Our Olive Branch School (affectionately known as “the little round building” or “little O.B.”) was built in 1908 to replace an original two-story 1873 Olive Branch building. This “new” school was the designated Bethel Township High School, but also continued to serve the lower grades. A devastating fire largely destroyed the building, but by 1915 it had been rebuilt on the original foundation using the same floor plan. Eventually that building was outgrown, and in 1929 a newer high school was constructed nearby. After the New Carlisle and Bethel Township schools were consolidated into the New Carlisle- Bethel Local School District, construction on a new district high school was begun. In 1952, Tecumseh High School was completed and the 1929 building became Olive Branch Junior High. Classes for lower grades and later art were held in the 1915 “little round” Olive Branch School until the early 1970’s. It is currently being used as a district warehouse and storage center and is the only remaining “historic” building on the Tecumseh campus.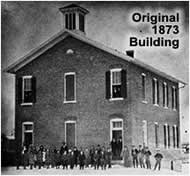
The Olive Branch High School was born from the necessity to replace the 1873 Olive Branch School building. By 1900, the building was overcrowded with nearly 100 students, worn and in need of much repair. Although some of the State Inspector’s mandated repairs were made that year, the township Board of Education began discussion of constructing a new school building. It took six years before a majority of the Board was in agreement to replace the old building and in May they voted to begin construction in 1907. In late 1906, architect, Charles Insco Williams presented preliminary plans for a new school to the Board.
However, in March, 1907, as contracts were to be let in preparation for the new school, J.B. Trumbo, the lone dissenter on the School Board, led an opposition movement and took legal action that delayed construction for months. At his instigation, a restraining order was placed against the Bethel Township School Board on March 22, 1907, preventing them from letting demolition contracts. His position was that the 1873 school could be repaired and enlarged and that the Board did not have sufficient funds for the new construction.
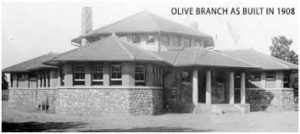 Despite the restraining order, the School Board was permitted to issue bonds to raise money for the school, which ultimately allowed them to prove to the county that they had enough funds to pay for the school. By the beginning of July, the last of the injunctions were lifted. A last ditch court effort was made on a Saturday afternoon by the opposition, but to no avail. Led by Bert Hause, a Dayton contractor, supporters of the new school building began demolishing the old one that day. By the following week, newspapers were reporting that the building was largely leveled.
Despite the restraining order, the School Board was permitted to issue bonds to raise money for the school, which ultimately allowed them to prove to the county that they had enough funds to pay for the school. By the beginning of July, the last of the injunctions were lifted. A last ditch court effort was made on a Saturday afternoon by the opposition, but to no avail. Led by Bert Hause, a Dayton contractor, supporters of the new school building began demolishing the old one that day. By the following week, newspapers were reporting that the building was largely leveled.
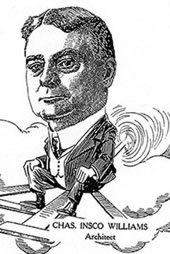 Constructed at a cost of $30,000, Charles Insco Williams’ new Olive Branch High School design was completed in May, 1908 (see more info below under Architect). Although it was the designated township high school, the building contained space to serve the lower grades of sub-district three. Dedication ceremonies were held on May 15, 1908, with the keynote speaker being Dr. William Oxley Thompson, president of the Ohio State University. Dr. Thompson made an eloquent address and urged the board and the people to spare no means making Bethel Township schools the best in the state of Ohio in rural communities. He complimented the people very highly on the handsome new school building.
Constructed at a cost of $30,000, Charles Insco Williams’ new Olive Branch High School design was completed in May, 1908 (see more info below under Architect). Although it was the designated township high school, the building contained space to serve the lower grades of sub-district three. Dedication ceremonies were held on May 15, 1908, with the keynote speaker being Dr. William Oxley Thompson, president of the Ohio State University. Dr. Thompson made an eloquent address and urged the board and the people to spare no means making Bethel Township schools the best in the state of Ohio in rural communities. He complimented the people very highly on the handsome new school building.
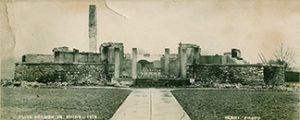 Monday, November 10, 1913 brought tragedy to the school, when a boiler in the basement caught fire. Despite efforts of teachers, students, and firefighters from as far away as Springfield, the building was largely destroyed. After several months of deliberation, the Bethel Township School Board decided to rebuild the fire gutted school. Bonds for reconstruction of Olive Branch High School wereissued, in the amount of $7000. The April 14, 1914 school board minutes indicate that Charles I. Williams was involved with the reconstruction. The minutes state that the advertisement for bids for the new high school could be found on file in the Clerk’s office and also in the office of Charles Williams, Architect, Davies Building in Dayton. In May of 1914, the Dayton Construction Company was chosen to rebuild the school at a cost of $14,497. Students returned to the building later in the year.
Monday, November 10, 1913 brought tragedy to the school, when a boiler in the basement caught fire. Despite efforts of teachers, students, and firefighters from as far away as Springfield, the building was largely destroyed. After several months of deliberation, the Bethel Township School Board decided to rebuild the fire gutted school. Bonds for reconstruction of Olive Branch High School wereissued, in the amount of $7000. The April 14, 1914 school board minutes indicate that Charles I. Williams was involved with the reconstruction. The minutes state that the advertisement for bids for the new high school could be found on file in the Clerk’s office and also in the office of Charles Williams, Architect, Davies Building in Dayton. In May of 1914, the Dayton Construction Company was chosen to rebuild the school at a cost of $14,497. Students returned to the building later in the year.
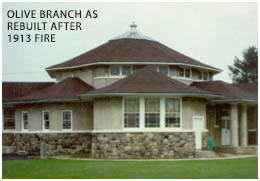 The Olive Branch High School is significant as an intact local example of the Craftsman style is also a good representative of the work of local master architect, Charles Insco Williams. When constructed in 1908, the Olive Branch High School was a model of the then popular Craftsman style. The contrasting natural materials with random field stone on the bottom and stucco on the top, deep eaves, low-pitched tile roof, emphasized porch, and multi-paned windows with slender mullions were all features of the Craftsman style employed in the Olive Branch High School. Bungalow houses, with Craftsman characteristics, can be found in the township, but the Olive Branch High School is the only example of a Craftsman public or institutional building. It is fitting that a township, with a reputation for progressive educational offerings, would hire an architect that proposed the latest in architectural fashion. Both, the 1908 and the reconstructed 1914, versions of the building exemplify the popular Craftsman style.
The Olive Branch High School is significant as an intact local example of the Craftsman style is also a good representative of the work of local master architect, Charles Insco Williams. When constructed in 1908, the Olive Branch High School was a model of the then popular Craftsman style. The contrasting natural materials with random field stone on the bottom and stucco on the top, deep eaves, low-pitched tile roof, emphasized porch, and multi-paned windows with slender mullions were all features of the Craftsman style employed in the Olive Branch High School. Bungalow houses, with Craftsman characteristics, can be found in the township, but the Olive Branch High School is the only example of a Craftsman public or institutional building. It is fitting that a township, with a reputation for progressive educational offerings, would hire an architect that proposed the latest in architectural fashion. Both, the 1908 and the reconstructed 1914, versions of the building exemplify the popular Craftsman style.
1873: First Olive Branch completed as a common building for grades 4-8 near the present Olive Branch Building.
1878: State law passed permitting rural school districts to build high schools.
1880: One room of Olive Branch building given for a high school. Opened in October with 3 year course of study. First class had 7 students and 1 teacher.
1884: High school became 4 year school. Several members of class of ’83 stayed an additional year and graduated again with class of ’84.
1886: Another teacher hired and addition made to building due to increased enrollment.
1900: In April the school board declared the Olive Branch school house unfit for school purposes and recommended a new building next to the Olive Branch schoolyard. There was opposition and in May, both plans to purchase land and to build a new building were defeated. State ordered repairs were made to the current building.
1906: Topic of new building revisited. School board approved levy for building fund.
1907: In March, school board authorized sale of bonds. In May, those in opposition gained an injunction to prohibit the board from going ahead with plans. This injunction expired on June 3rd but a temporary restraining order was issued. Following are excepts from a July 8th article which appeared in The Springfield Republic. “School Building Razed to Ground-Board of Education and Farmers work like Beavers to carry out plans. Injunction asked for but is denied. Bethel Township to have handsome new high school when next term opens. The board fears no further movements on the part of the opposition as the new building is now a necessity, since the old building has been torn down.”
1908: The new building was completed and occupied for classes. This year was the first graduating class from the new building.
1913: On November 10th, the building was destroyed by fire. Only the foundation and lower stone wall survived.
1914: Rebuilding started about May using the original foundation and lower wall. Students re-occupied the building in December.
1915: First graduating class after rebuilding.
The building continued in use as a high school until 1928 when a new Olive Branch building was constructed and as a school in one way or another until the early 1970s. At the present time, it is used as a warehouse.
Information for this page from
Recalling the Past Reminiscence Through the Years
The History of Bethel Township and New Carlisle Schools
Compiled by: William M. Berry
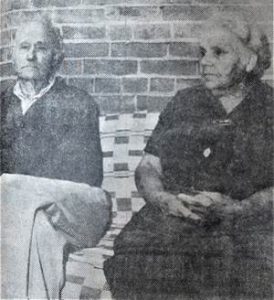 Kinderman Madison Boblett was born in Ross County, Ohio on December 5, 1880. His family moved to Bethel Township and Kinderman went to Olive Branch High School, from which he graduated in 1899. The following year and until 1902, he served with the US Army during the Philippine-American War. He later became a mechanical engineer and noted inventor, holding numerous patents on his designs for radiators and the automated power press. As was written in the 1925 Olive Branch Alumni Association Annual, “when you buy an Overland, Knight, or Hayes automobile today, you pay tribute to the genius of an old Olive Branch boy –Mr. Kinderman Boblett, or just plain “Kinney” as his classmates called him — who holds the royalties on every radiator manufactured and placed upon these three makers of machines. When in school, Kinney was just an ordinary boy. He had many friends among his schoolmates. We all liked Kinney but little did we think then that he would be one of the boys who would someday add much fame to our Alma Mater. But Kinney had made use of his opportunities at Olive Branch. He laid the foundation for, and broadened the in-born genius with which he was gifted. Opportunity to apply the practical side came when he became identified with the great Willys Overland auto factories at Toledo, Ohio. It was here that he perfected the radiator which has not only made him independent in a financial way, but has placed his name among the leading inventors of the automobile. Yes “Kinney” has made good, and we are always glad to have him with us at our annual banquets.” Kinderman M. Boblett died at his home near Donnelsville on January 20, 1969 at the age of 89.
Kinderman Madison Boblett was born in Ross County, Ohio on December 5, 1880. His family moved to Bethel Township and Kinderman went to Olive Branch High School, from which he graduated in 1899. The following year and until 1902, he served with the US Army during the Philippine-American War. He later became a mechanical engineer and noted inventor, holding numerous patents on his designs for radiators and the automated power press. As was written in the 1925 Olive Branch Alumni Association Annual, “when you buy an Overland, Knight, or Hayes automobile today, you pay tribute to the genius of an old Olive Branch boy –Mr. Kinderman Boblett, or just plain “Kinney” as his classmates called him — who holds the royalties on every radiator manufactured and placed upon these three makers of machines. When in school, Kinney was just an ordinary boy. He had many friends among his schoolmates. We all liked Kinney but little did we think then that he would be one of the boys who would someday add much fame to our Alma Mater. But Kinney had made use of his opportunities at Olive Branch. He laid the foundation for, and broadened the in-born genius with which he was gifted. Opportunity to apply the practical side came when he became identified with the great Willys Overland auto factories at Toledo, Ohio. It was here that he perfected the radiator which has not only made him independent in a financial way, but has placed his name among the leading inventors of the automobile. Yes “Kinney” has made good, and we are always glad to have him with us at our annual banquets.” Kinderman M. Boblett died at his home near Donnelsville on January 20, 1969 at the age of 89.
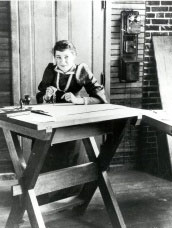 Gifted engineer and pioneer, Bertha Lamme was born on her family’s farm near Springfield, Ohio on December 16, 1869 and died in Pittsburgh on November 20, 1943. She graduated from Olive Branch High School in 1887. She was the first woman to receive an engineering degree from The Ohio State University when she graduated from their Mechanical Engineering Department in 1893. Lamme today is considered to be the first American woman to graduate in a main discipline of engineering other than civil engineering.
Gifted engineer and pioneer, Bertha Lamme was born on her family’s farm near Springfield, Ohio on December 16, 1869 and died in Pittsburgh on November 20, 1943. She graduated from Olive Branch High School in 1887. She was the first woman to receive an engineering degree from The Ohio State University when she graduated from their Mechanical Engineering Department in 1893. Lamme today is considered to be the first American woman to graduate in a main discipline of engineering other than civil engineering.
After graduation, she went to work at Westinghouse Company where she worked in mathematics and machine design on a team of engineers, led by her brother Benjamin. A 1907 edition of the Pittsburgh Dispatch reported “[Bertha] Lamme’s work in designing dynamos and motors won her reputation, even in that hotbed of gifted electricians and inventors.” In Benjamin’s autobiography (1926), Bertha wrote “I have been asked to tell of his (Benjamin’s) influence on leading me into an engineering course for my college work. I cannot recall that he ever directly urged me to study along such lines, but he must, by suggestion and his own enthusiasm for such work, have led my mind in that direction. I had no aptitude for mechanics, but I did have a liking for mathematics. For this reason, he probably thought I would succeed in engineering.” Her achievements were reported to have inspired fellow women contemporaries to study engineering, but were accomplished in a time where women were welcome to compete with men only until they were married. She worked at Westinghouse until 1905 when she married Russell Feicht (OSU class of 1890 and Director of Engineering at Westinghouse at the time) and thereafter did engineering work at home in addition to her role as wife and mother. Her daughter Florence, born in 1910, became a physicist and was employed by the U.S. Bureau of Mines at the time of her passing.
Bertha Lamme’s work has been honored by numerous groups such as the Society of Women Engineers through their “Bertha Lamme Memorial Scholarship” and the “Bertha Lamme-Westinghouse Scholarship Grant.”
See: OB In The News
“Where Women Made History” – Chosen article for a Women’s History Month project by the National Trust for Historic Preservation. Entries honored 1000 women and a place with which they were associated.
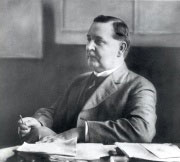 Benjamin Garver Lamme was born on a farm near Springfield, Ohio, on January 12, 1864, and graduated from Olive Branch High School in 1883. From an early age, Lamme tinkered with machinery and made experiments of his ideas on the family farm. In later years he was able to solve complex problems in his engineering work using mental calculations, instead of a slide rule. He graduated in mechanical engineering from The Ohio State University in 1888. After a few months back on the farm, Benjamin joined the Westinghouse Company in 1889. Lamme designed a single-reduction railway motor with machine-wound coils which was marketed by Westinghouse beginning in 1891. He designed much of the apparatus for the Westinghouse exhibit at the Columbian Exposition in Chicago in 1893.
Benjamin Garver Lamme was born on a farm near Springfield, Ohio, on January 12, 1864, and graduated from Olive Branch High School in 1883. From an early age, Lamme tinkered with machinery and made experiments of his ideas on the family farm. In later years he was able to solve complex problems in his engineering work using mental calculations, instead of a slide rule. He graduated in mechanical engineering from The Ohio State University in 1888. After a few months back on the farm, Benjamin joined the Westinghouse Company in 1889. Lamme designed a single-reduction railway motor with machine-wound coils which was marketed by Westinghouse beginning in 1891. He designed much of the apparatus for the Westinghouse exhibit at the Columbian Exposition in Chicago in 1893.
In addition to his design work on the Niagara Falls alternators, Lamme designed the “monster machine” for the power plant of the Manhattan Elevated Railway in New York City. The plant used eight slow-speed direct-current generators, each of which was forty feet high and weighed approximately a million pounds. He was among the leaders in the introduction of large turboelectric generators which began to supplant older slow-speed, engine-driven, generators in the first decade of the 20th century. Lamme received 162 patents during his career.
Benjamin Lamme became chief engineer at Westinghouse in 1903 and held the position for the rest of his life. During World War I, he represented the American Institute of Electrical Engineers (AIEE) on the Naval Consulting Board. He received the Edison Medal of the AIEE in 1919 in recognition for his contributions to the electrical power field.
Lamme had a lifelong interest in archaeology and had a sizable personal collection of projectile points and other artifacts. He was also an amateur photographer and had an interest in mathematical puzzles. Lamme never married, and made his home with his sisters.
He died in Pittsburgh on July 8, 1924 at the age of 60. His will included a bequest to AIEE which was used to initiate the Lamme Medal in 1928 to recognize outstanding design engineers in the power field. He also endowed two engineering scholarships at Ohio State University, and contributed to the support and education of a number of French orphans after World War I. His autobiography, which included a list of his published papers, was published in 1926, and the Westinghouse Company published a collection of his technical papers in 1919.
See: The Exchange 2014 “We Remember: Benjamin G. Lamme” – The Exchange is published annually by the OSU Department of Mechanical and Aerospace Engineering.
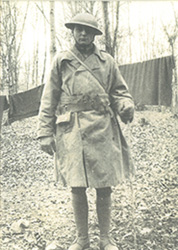 Howard N. Scarff was born on August 16, 1895 in Bethel Township near New Carlisle, OH. He attended Olive Branch High School and graduated in 1912. Howard worked in his family’s nursery business, the first seeds of which were planted before the turn of the last century. In 1881, J.J. Scarff planted a quarter acre of blackberries and sold the fruit. His son, W.N., began to work his own corner of the fruit farm a few years later and sold the plants themselves. After W.N.’s sons, Max and Howard, joined the business, it was called W.N. Scarff & Sons which grew to include livestock, an orchard, and a seed farm, along with the fruit farm and nursery.
According to the 1925 Olive Branch Alumni Association Annual “when the World War necessitated the calling out of volunteers to protect the American Flag from dishonor, we find one of our O.B. Alumni among the first ten men to offer their services to the government from Clark County, Ohio. Lieut. Howard N. Scarff, Olive Branch Class of 1912, was this volunteer and his subsequent splendid and efficient service throughout the war is a matter of government record, and will always rebound to the credit of the school of his boyhood days.”
After their father’s death in 1928, Howard and his brother continued to expand the business to its prime of 2000 acres after WWII. Many of the buildings and landmarks of those years remain. The seed company operated out of what was the Tecumseh YMCA. Fruit was sold from the building that still stands on the southeast corner of the intersection of U.S. 40 and S.R. 235. The nursery operation continues in its original location, and still includes that first quarter acre that was planted in blackberries.
The nursery business emerged from other interests when Howard and his brother made the decision to specialize in the 1950’s. They sold the orchard and divided the remainder of the operation: Max presided over the seed operation while Howard continued with the nursery. Scarff’s Nursery, under the direction of Howard and his sons, Jim and Bill, who had each joined the business after terms in the U.S. military, benefited from their undivided attention.
Responding to community demand, Howard opened a garden center in 1955 to allow local gardeners and homeowners to take advantage of the trees, shrubs and landscape products that had previously only been available to wholesale customers. Jim directed the retail operation while Bill concentrated on the wholesale business. Both segments of the business grew in acreage and customers for two decades. Howard Scarff died on February 13, 1994.
Howard N. Scarff was born on August 16, 1895 in Bethel Township near New Carlisle, OH. He attended Olive Branch High School and graduated in 1912. Howard worked in his family’s nursery business, the first seeds of which were planted before the turn of the last century. In 1881, J.J. Scarff planted a quarter acre of blackberries and sold the fruit. His son, W.N., began to work his own corner of the fruit farm a few years later and sold the plants themselves. After W.N.’s sons, Max and Howard, joined the business, it was called W.N. Scarff & Sons which grew to include livestock, an orchard, and a seed farm, along with the fruit farm and nursery.
According to the 1925 Olive Branch Alumni Association Annual “when the World War necessitated the calling out of volunteers to protect the American Flag from dishonor, we find one of our O.B. Alumni among the first ten men to offer their services to the government from Clark County, Ohio. Lieut. Howard N. Scarff, Olive Branch Class of 1912, was this volunteer and his subsequent splendid and efficient service throughout the war is a matter of government record, and will always rebound to the credit of the school of his boyhood days.”
After their father’s death in 1928, Howard and his brother continued to expand the business to its prime of 2000 acres after WWII. Many of the buildings and landmarks of those years remain. The seed company operated out of what was the Tecumseh YMCA. Fruit was sold from the building that still stands on the southeast corner of the intersection of U.S. 40 and S.R. 235. The nursery operation continues in its original location, and still includes that first quarter acre that was planted in blackberries.
The nursery business emerged from other interests when Howard and his brother made the decision to specialize in the 1950’s. They sold the orchard and divided the remainder of the operation: Max presided over the seed operation while Howard continued with the nursery. Scarff’s Nursery, under the direction of Howard and his sons, Jim and Bill, who had each joined the business after terms in the U.S. military, benefited from their undivided attention.
Responding to community demand, Howard opened a garden center in 1955 to allow local gardeners and homeowners to take advantage of the trees, shrubs and landscape products that had previously only been available to wholesale customers. Jim directed the retail operation while Bill concentrated on the wholesale business. Both segments of the business grew in acreage and customers for two decades. Howard Scarff died on February 13, 1994. 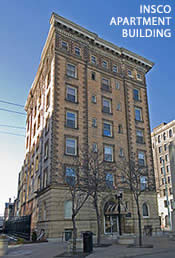 Charles Insco Williams, one of Dayton’s skilled and successful architects, was a native of Cincinnati, his birth having occurred on December 12, 1853. He remained a resident of that city until he reached the age of sixteen years, when he accompanied his parents on their removal to Dayton. He had previously attended the public schools and in 1870 he was graduated from the Chickering Institute of Cincinnati, after which he received technical training in the Troy Polytechnic School of New York. From early youth he had manifested a strongly developed taste in scientific lines and his reading and education had qualified him for responsible undertakings of that character. In 1873 he was employed in civil engineering along the line of the Northern Pacific railroad, after which he returned to Dayton and for seven years maintained an artist’s studio.
Charles Insco Williams, one of Dayton’s skilled and successful architects, was a native of Cincinnati, his birth having occurred on December 12, 1853. He remained a resident of that city until he reached the age of sixteen years, when he accompanied his parents on their removal to Dayton. He had previously attended the public schools and in 1870 he was graduated from the Chickering Institute of Cincinnati, after which he received technical training in the Troy Polytechnic School of New York. From early youth he had manifested a strongly developed taste in scientific lines and his reading and education had qualified him for responsible undertakings of that character. In 1873 he was employed in civil engineering along the line of the Northern Pacific railroad, after which he returned to Dayton and for seven years maintained an artist’s studio.
On the expiration of that period he entered the employ of the John Rouzer Company, lumber dealers of Dayton, with whom he continued for two years, when in 1882 he opened an office as an architect and has since continuously followed the profession in which he has made steady advance, being now recognized as one of the most prominent representatives of this calling not only in Dayton but in the state. His standing in the profession is indicated by the fact that he was the architect of the Stivers Manual Training High School of East Fifth Street, the Algonquin Hotel, the Reibold Building, the Sacred Heart church, the Insco apartment house, the Bellevue apartment house, the old Young Men’s Christian Association building on Fourth Street, the Trinity Reformed church on Jefferson Street, the Dayton City Club and the Callahan Bank building, all of Dayton, and was also the architect of two school houses in Riverdale, a school building in North Dayton and the Methodist Episcopal church in North Dayton. Many of these structures are ornaments to the city, indicating as well the superiority which Mr. Williams manifests in his profession.
In 1879 Mr. Williams was united in marriage in Dayton to Miss Susan Dorothy Boyer, a daughter of D. K. Boyer, and they have four sons, Howard Insco, Louis Boyer, Dick K. and Roger. Mr. Williams exercises his right of franchise in support of the men and measures of the Republican Party, manifesting intelligent appreciation of its sterling principles and the policy pursued in the management of government affairs. He is an exemplary representative of Masonry and holds membership in the Commandery, the Consistory and the Mystic Shrine. He also belongs to the Dayton City Club, to the Christ Episcopal church and his interests thus touch many vital affairs in the life of the city and the individual. An artistic temperament makes him keenly appreciative of the beautiful and moreover his influence is always on the side of right, truth and progress. Charles Insco Williams died on February 13, 1923.
(C.I. Williams Obituary)
Biography from the 1909 History of Dayton and Montgomery County, Ohio by Rev. A. W. Drury
Use our one-step EasyDonate link now and help us restore The Olive Branch School.
Join the team buy making a donation toward membership in the Olive Branch Preservation Society
Make a Memorial or Honorary contribution in a loved one’s name to help preserve the Olive Branch School.